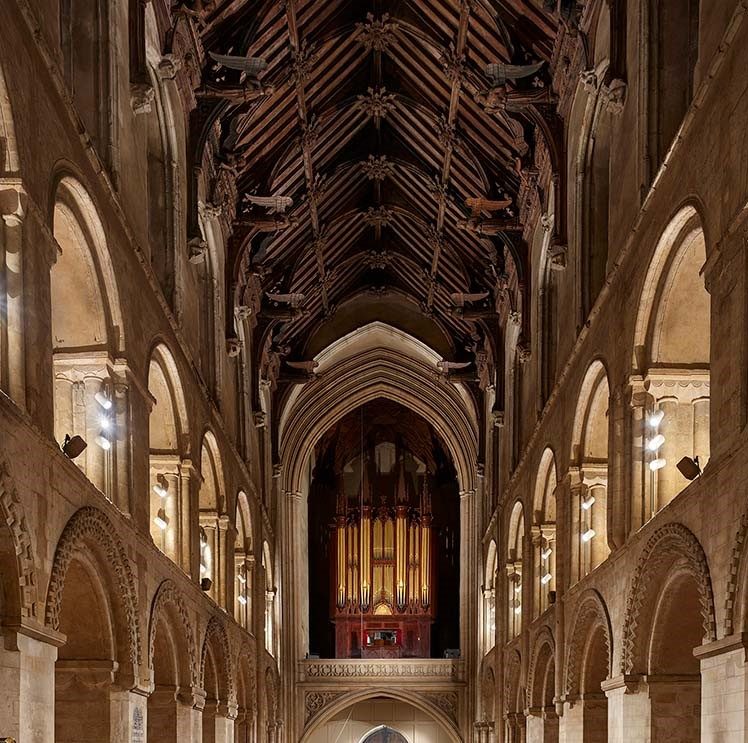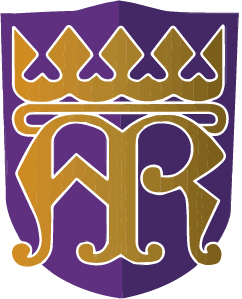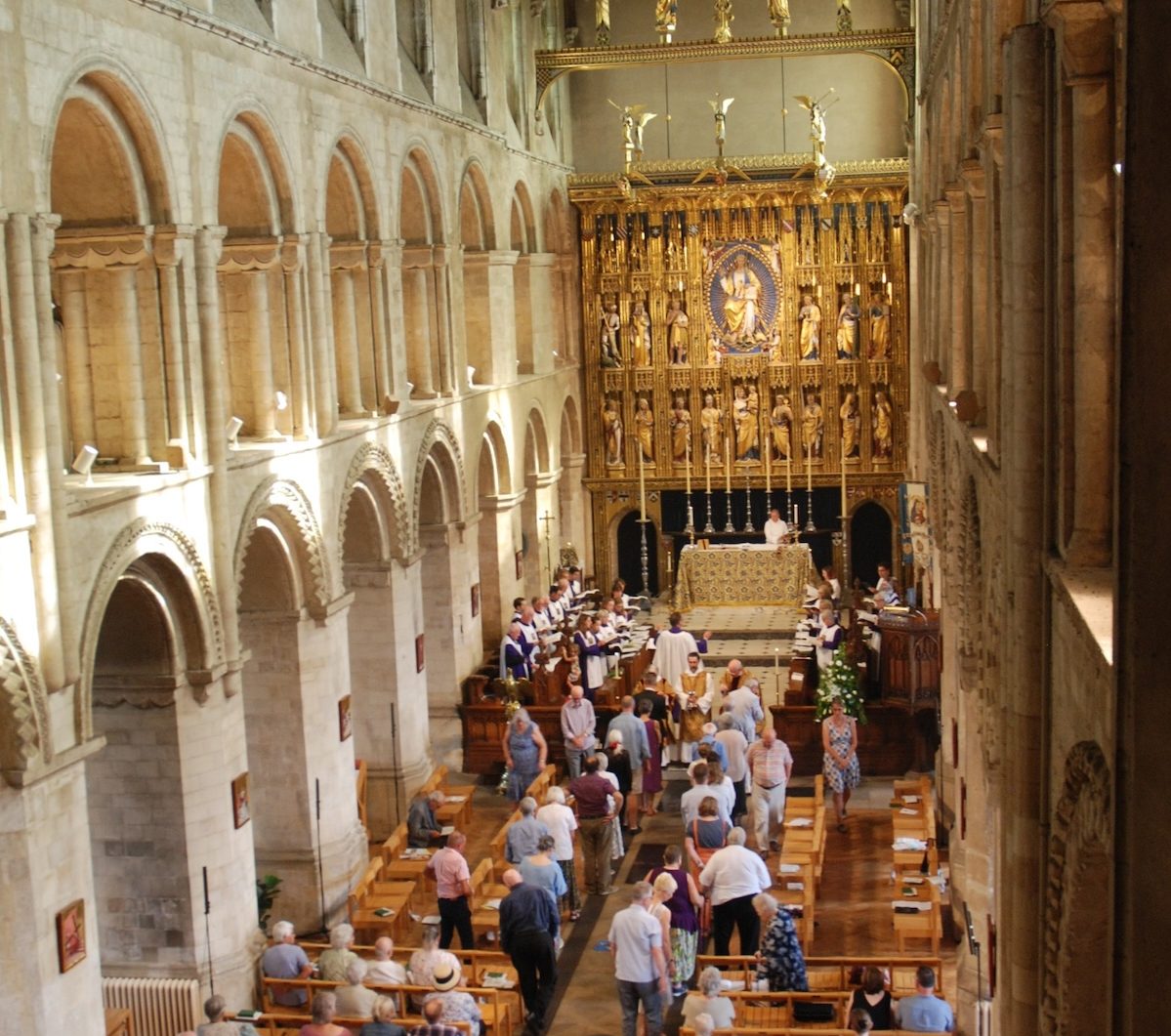This is the central part of the church used by the congregation; the chancel (beyond the steps) was reserved mainly for the clergy and was originally separated from the nave by a tall rood screen.
The nave we see today is largely Norman work from about 1140, though the roof was raised with new high widows in the 15th century. Most of the pillars were squared off in the 1580s. Notice the decorated patterns on the round Norman arches. This is similar to other churches of this date in Normandy and England and it is possible that the stonework was actually carved at the quarries near Caen. Our church is strikingly similar to Lessay Abbey, south of Cherbourg, which our founder William d’Aubigny would have seen under construction. The original church was almost twice as long as what we see today (the monks’ half was demolished after 1538) and was the longest church in Norfolk after the Cathedral. It was not built by the monks themselves, but by professional masons, carpenters, leadsmiths and others.

The most striking feature of the nave is probably the 15th century roof with its hosts of human-sized angels, their wings outstretched as they hover between earth and heaven. The angels may originally have had painted bodies and gilded wings, and represented God’s messengers (many hold scrolls, though the writing has long gone). A fashion for angel roofs began at Westminster Hall in 1398 and soon caught on, especially in East Anglia where ours is rated as one of the best examples. Following the Reformation in the 16th Century, most statues and paintings were removed from churches (they were considered idolatrous). Luckily most angels survived, perhaps because they formed part of the roof structure, or were just too high up. Look for the resin model of one of the angels. It is an exact replica, complete with death watch beetle holes!


