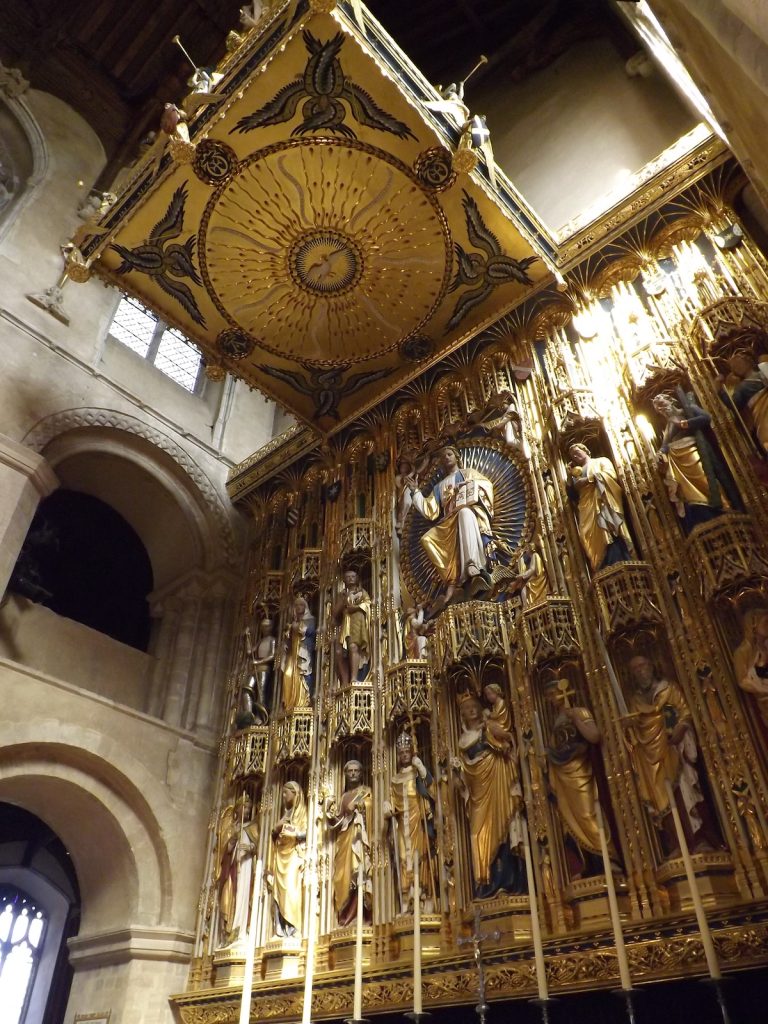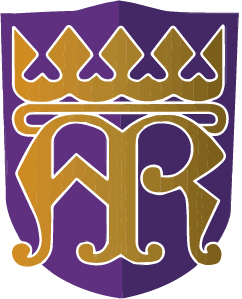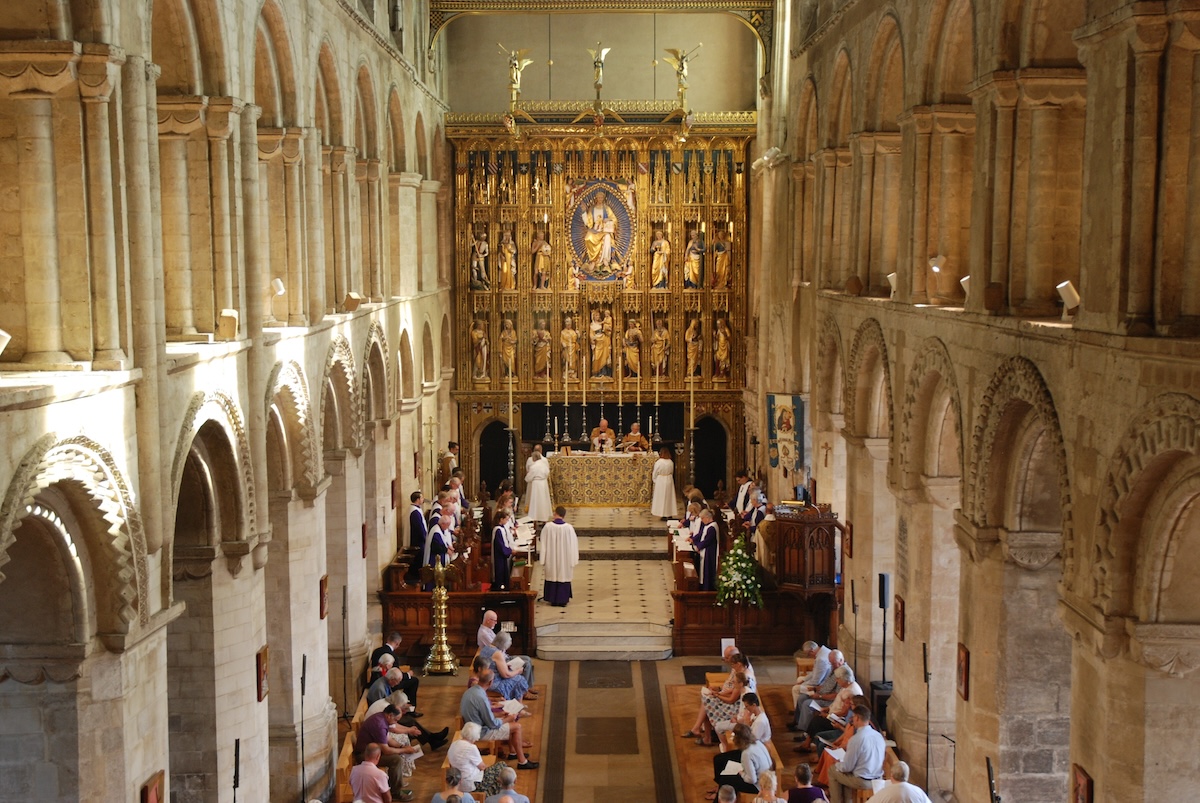The eastern end of the church includes the Choir and Sanctuary. This is the holiest part (named from the Latin sanctus, meaning holy) with the high altar where we celebrate the Eucharist (Mass or Holy Communion). The most striking feature here is the gilded reredos (altar screen) designed by Sir Ninian Comper (1864-1960), a leading English church architect. The project began before the First World War, was then postponed, built in stages and finally completed in the 1930s as a memorial to the fallen of the Great War. The style is based on late medieval East Anglian screens and depicts saints associated with Wymondham, with a youthful Christ at its centre. A touch-screen panel identifies the figures.

High above the chancel stands the rood beam (from the Old English meaning ‘cross’) with statues of the crucified Christ, with Saints Mary and John on either side. Such a group once stood in every church until taken down during the 16th century Reformation. Ours was re-imagined and constructed by Comper, as was the tester (canopy) with its dove of peace and trumpeting angels. Very unusually, we have no east window at Wymondham. This is because the monks’ church lay beyond our chancel with a solid wall here to separate the monastic church from the parish. The two blocked doorways once led into the monks’ tower, but only the Abbot held the key!
To the south of the altar, notice the sedilia – the set of three seats used by the celebrant, deacon and sub-deacon during High Mass. Unusually, this is made of moulded terracotta blocks, possibly imported from abroad in the 1520s. It is strikingly similar to tombs at Oxborough, Norfolk and elsewhere. It may have been made for the monastic church but rescued and re-installed here after the Dissolution.


